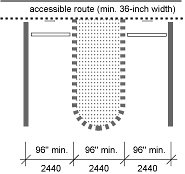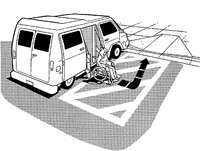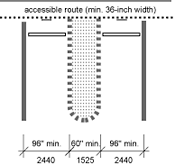The Americans with Disabilities Act also known as the ADA makes it illegal to discriminate against a person with disabilities in areas of employment, transportation, public accommodation, communications, and government activities. In this article we will be discussing the implications that this act has on parking lot striping companies. In other words, what do you have to do when striping a parking lot to be compliant with the ADA.
Accessible Parking Spaces for Cars
Accessible parking spaces for cars must have at least a sixty (60) inch wide access area located next to the designated parking space to permit a person using a wheelchair to enter or exit the car. These parking spaces need to be clearly marked with a sign and need to be located on level ground.
Van-Accessible Parking Spaces
Van-accessible parking spaces are to be the same basic layout as car accessible parking spaces except for three additional features needed for vans:
The access aisle should be ninety six inches (96″) instead of sixty to accommodate a wheelchair lift
Sufficient vertical clearance to accommodate van height at the van parking space and the adjacent access aisle. This vertical height is also needed on the route to and from the van accessible space.
Finally, an additional sign prominently placed that identifies the parking space or spaces as “van accessible.”
Minimum Number of Accessible Parking Spaces Required
ADA Standards for Accessible Design 4.1.2(5)
| Total Number of Parking Spaces Provided (per lot) | (Column A)
Total Minimum Number of Accessible Parking Spaces (60″ & 96″ aisles) |
Van-Accessible Parking Spaces with min. 96″ wide access aisle | Accessible Parking Spaces with min. 60″ wide access aisle |
| 1 to 25 | 1 | 1 | 0 |
| 26 to 50 | 2 | 1 | 1 |
| 51 to 75 | 3 | 1 | 2 |
| 76 to 100 | 4 | 1 | 3 |
| 101 to 150 | 5 | 1 | 4 |
| 151 to 200 | 6 | 1 | 5 |
| 201 to 300 | 7 | 1 | 6 |
| 301 to 400 | 8 | 1 | 7 |
| 401 to 500 | 9 | 2 | 7 |
| 501 to 1000 | 2% of total parking provided in each lot | 1/8 of Column A* | 7/8 of Column A** |
| 1001 and over | 20 plus 1 for each 100 over 1000 | 1/8 of Column A* | 7/8 of Column A** |
Additional Features of Accessible Parking Spaces for Cars
A sign with the international symbol of accessibility must be mounted high enough so it can be seen while a vehicle is parked in the space. Most counties have the exact height they require in their code.
If the accessible route is located in front of the space, wheelstops should be installed to prevent vehicles from reducing the width to below 36 inches.
The access aisle which is to be at least 60 inches wide must be level with no more than a 1:50 maximum slope in all directions. It must be the be the same length as the parking space or spaces it serves and must connect to a route to the building. Ramps cannot extend into the access aisle.
The Boundaries of the access aisle must be marked. The end of the access area may be squared off or a curved shape.
Finally, two parking spaces can share an access aisle. The access area would be between the two cars.
Three Additional Features for Van-Accessible Parking Spaces

Sign with “van accessible” and the international symbol of accessibility mounted high enough so the sign can be seen when a vehicle is parked in the space
96″ min. width access aisle, level (max. slope 1:50 in all directions), located beside the van parking space
Min. 98-inch-high clearance at van parking space, access aisle, and on vehicular route to and from van
Location of Accessible Spaces
Accessible spaces must be located on the shortest accessible route of travel to an accessible entrance. In situations where buildings have more than one accessible entrance with adjacent parking, the accessible spaces must be dispersed and located closest to these entrances.
In instances where accessible parking spaces are added in an existing parking lot, the spaces must be located on the most level ground and must be close to the accessible entrance. An accessible route has to be provided from the accessible parking to the accessible entrance. An accessible route should never have curbs or stairs. Also, it must be at least 3- feet wide, and have a firm, stable, non slip surface. The slope along this route should not be greater than 1:12 in the direction of travel.
Accessible parking spaces may be clustered in more than one lot provided equivalent or greater accessibility is provided in terms of distance from the accessible entrance, parking fees, and convenience. Van-accessible parking spaces located in parking garages can be clustered on one floor if necessary to accommodate the ninety eight (98) inch minimum vertical height requirements.
Steven Cole (Economics, MBA – University of West Florida, Business & Innovation – Stanford University) 30 years experience in the parking lot striping business. Expert in reflective visibility solutions.

